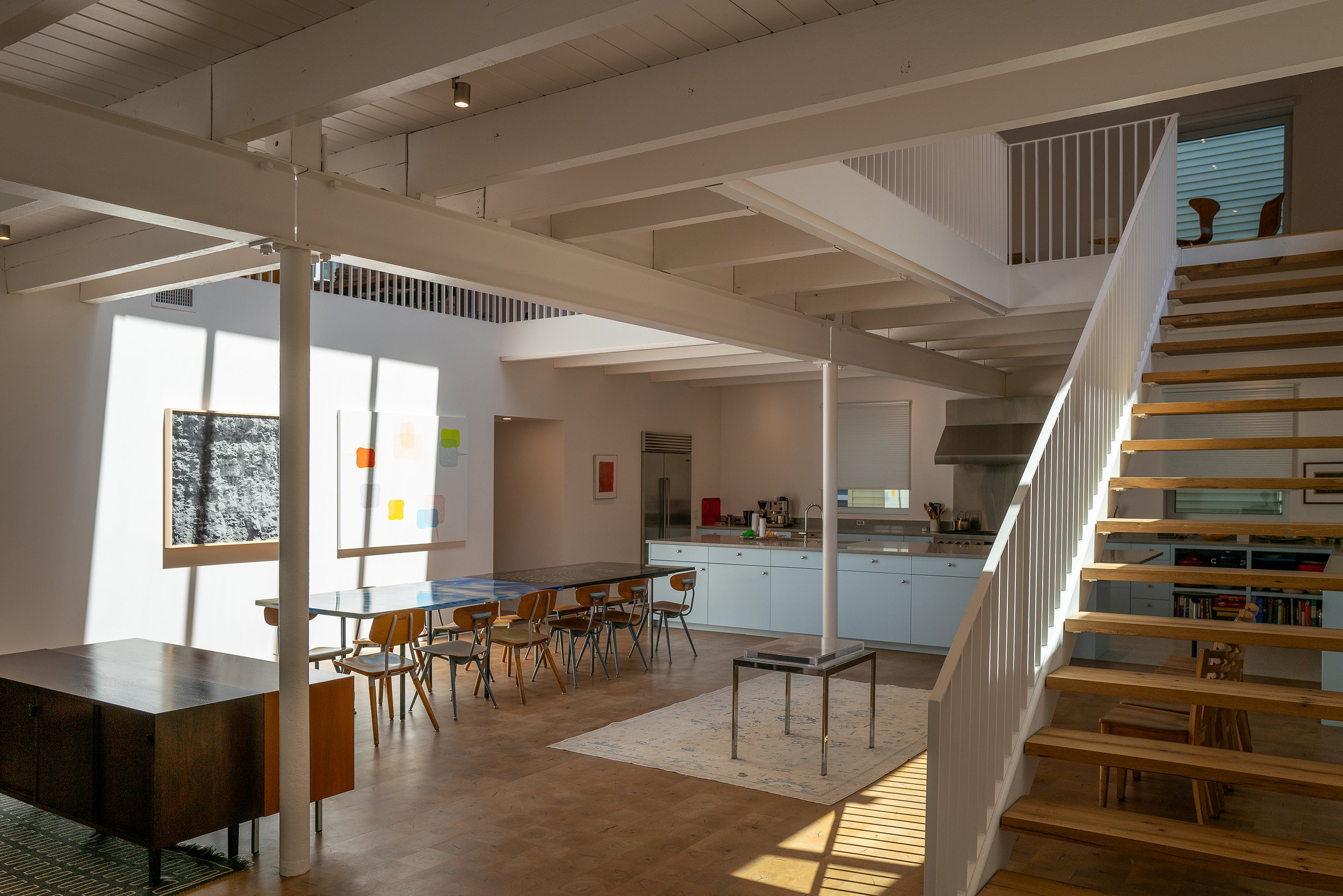
33 Bristol Street
Cambridge, Massachusetts
Built in 1922 as a small soda bottling facility, 33 Bristol Street’s history is a story of adaptive re-use on the one hand and a commitment to the present on the other. Its original concrete block exterior—‘rusticated’ in the sense that early 20th-century pre-cast CMU carries the term—is charmingly prosaic.
The interior holds just enough architecture to assure its new life: two walls and three holes. The holes pour light and air into the heart of the building: one in the roof, one in the floor between the two levels, and one looking out onto the second-floor terrace. On different levels, the two walls distill an indiscrete volume into usable space.
The project’s building systems were optimized for energy efficiency: windows, lighting, insulation, and mechanical systems. A solar array assures net-positive electrical production.
Three holes, two walls, and a century-old warehouse building…a new space for living and working.
Collaborators: Builder: Fishlin Construction, Inc., Jay Fishlin | Structural Engineer: RSE Associates, Jennifer McClain
Photo credits: WW Architecture











