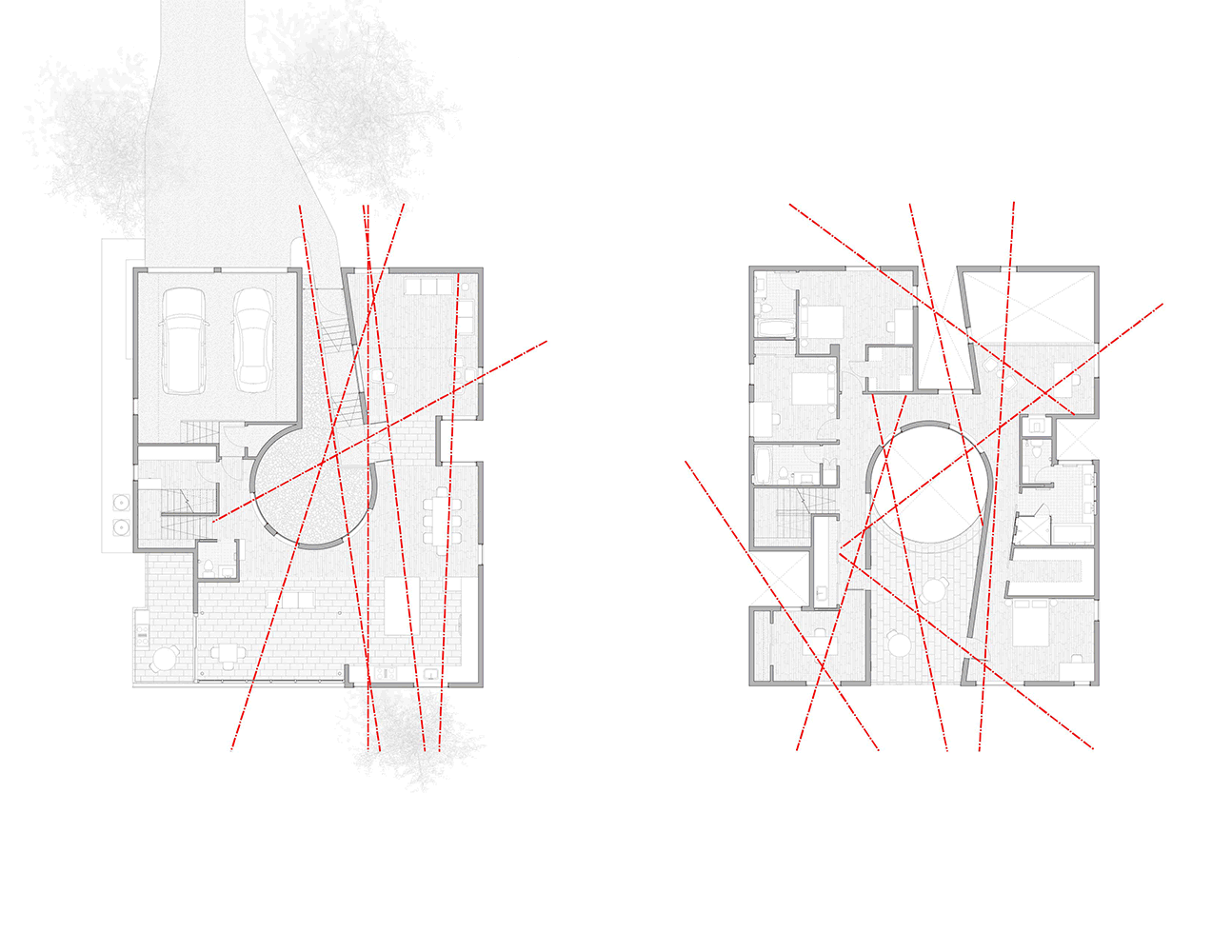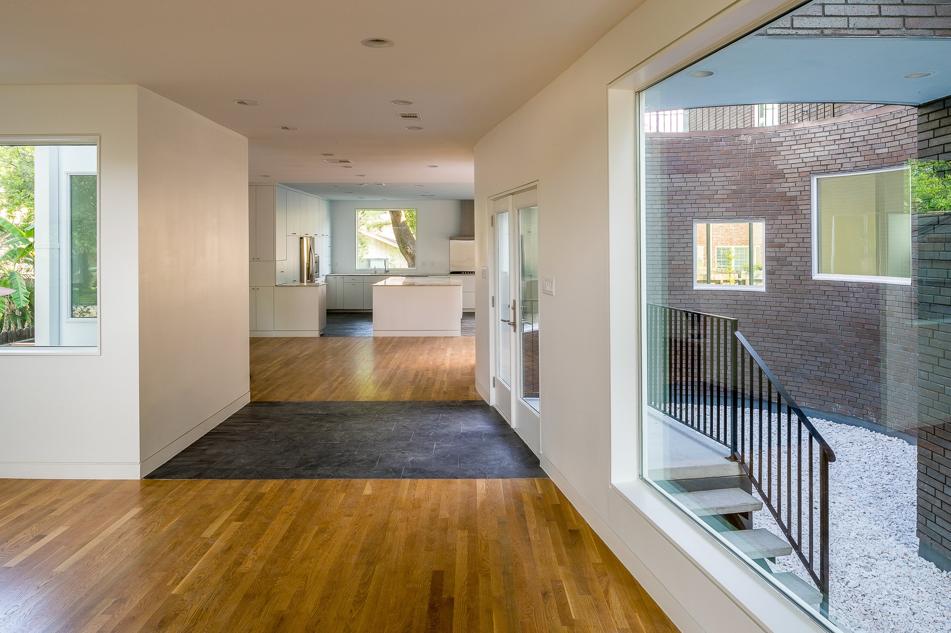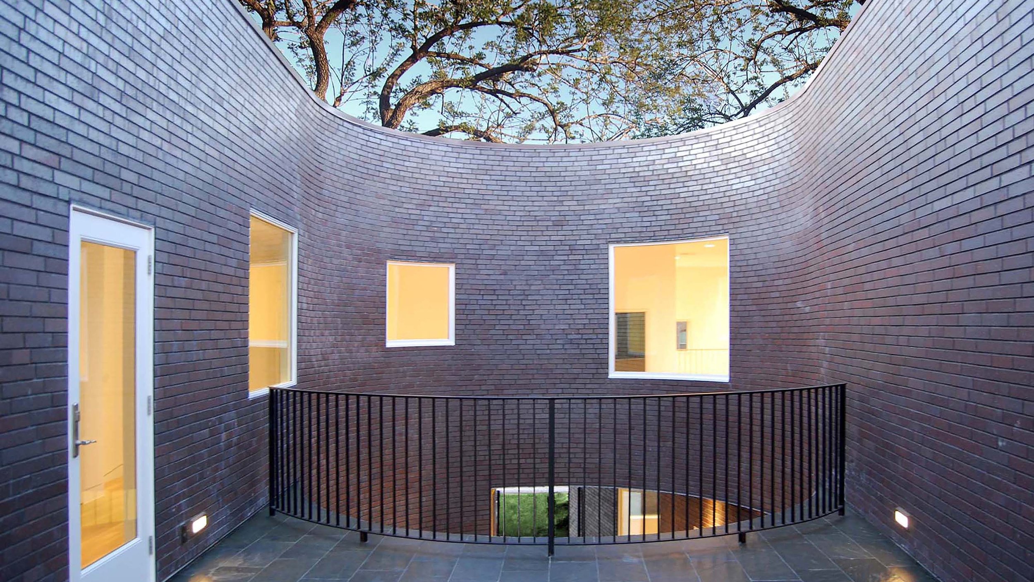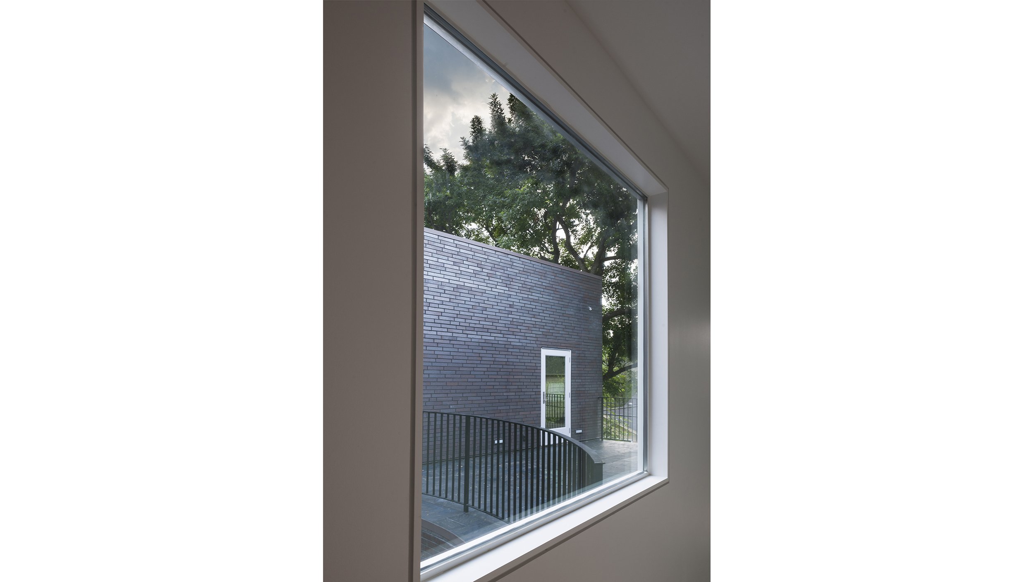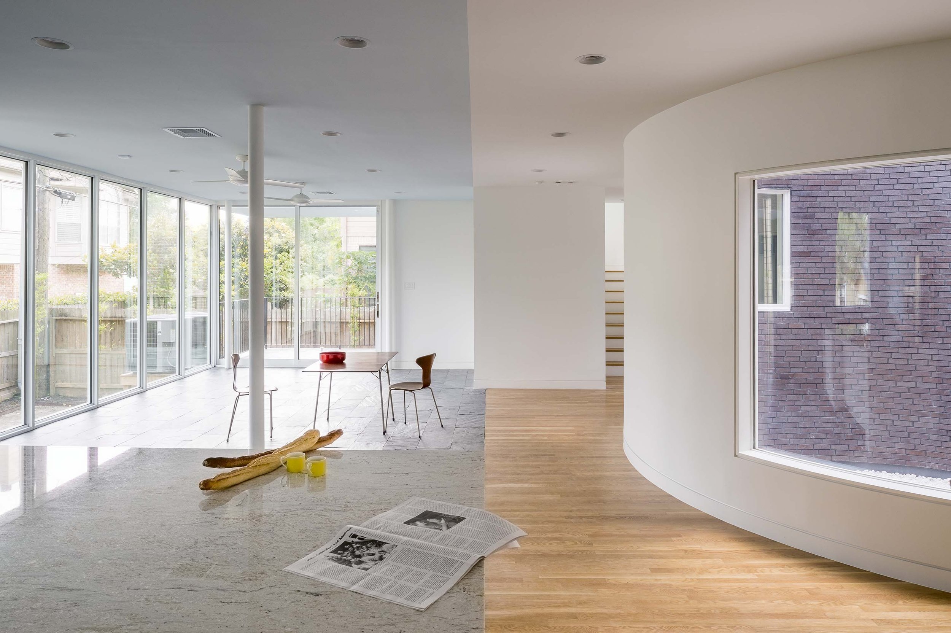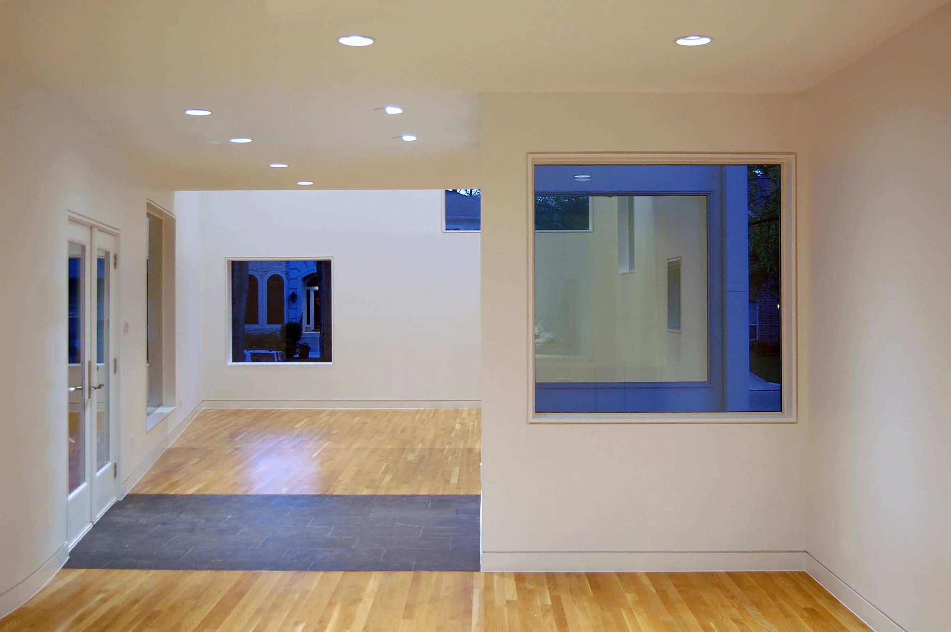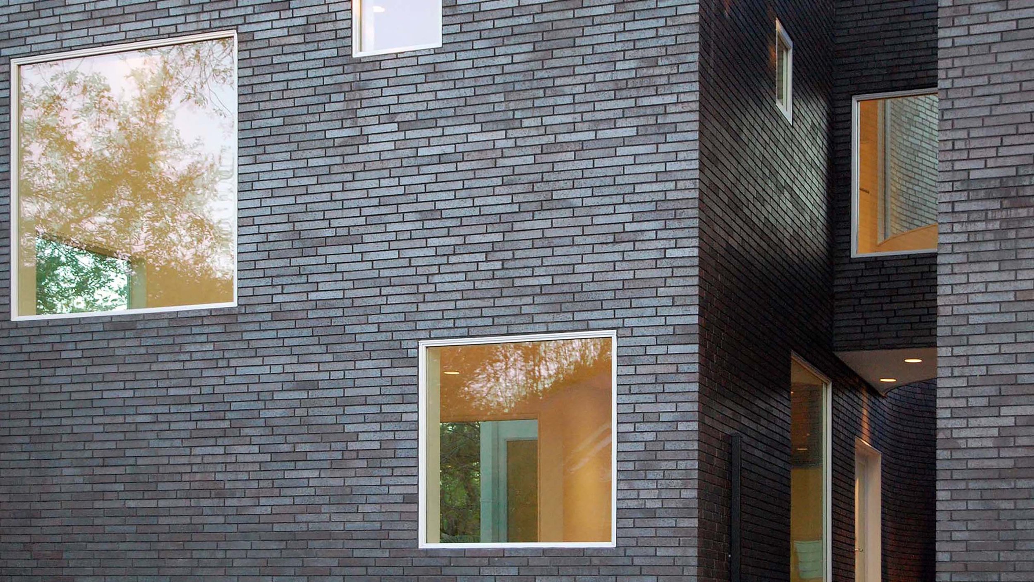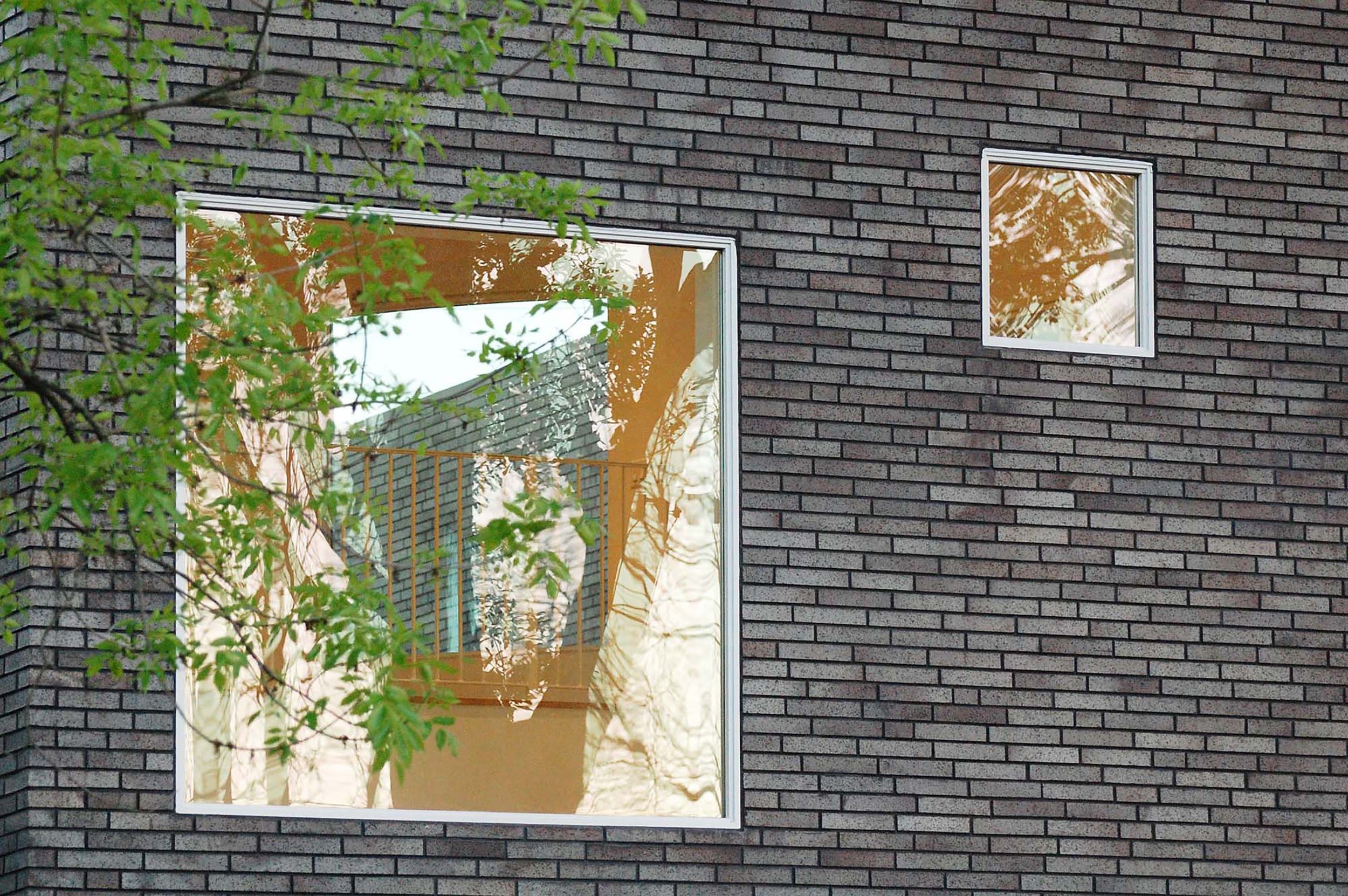
EL House
Houston, Texas
The EL House turns openness inward.
The house is sited within Houston’s first ring of post-WWII suburban development, an area with extraordinary contemporary pressures centered on value – because of its proximity to the central city – and volume – because of a need to maximize floor area on its modestly sized lots.
Houston’s maximized envelopes inherently translate to minimized yards, particularly side setbacks. Windows are pressed against neighboring walls or, worse still, against neighboring windows. The result: ‘looking out’ is futile while ‘looking in’ offers countless opportunities.
The EL House looks into, across, and beyond itself.
A circular courtyard opens the house’s center. Notches are cut into the perimeter to create private daylight moments. Windows shish-kabob interior and exterior relationships. Openings lead from a room to an exterior and into another room, from upper level to lower level, from front to back, and from side to side.
The EL House is a courtyard house and a web of dynamic relationships: ‘wobbly axis’ enfilades stitching together spaces, sunlight, air, social organizations, landscapes, interiors, exteriors, and functional definitions.
WW Team: Ron Witte, Sarah Whiting, Dan Baklik, Sam Biroscak, Mary Casper, Alicia Hergenroeder, Rasem Kamal, Riley Neal, Renee Reder, Geoffrey Sorrell, Sam Tannenbaum, Liang Wang, Peter Di Yi
Collaborators: Structural Engineer: Insight Structures LLC, Brad Dougherty
Photo credits: Nash Baker, Paul Hester, WW Architecture
