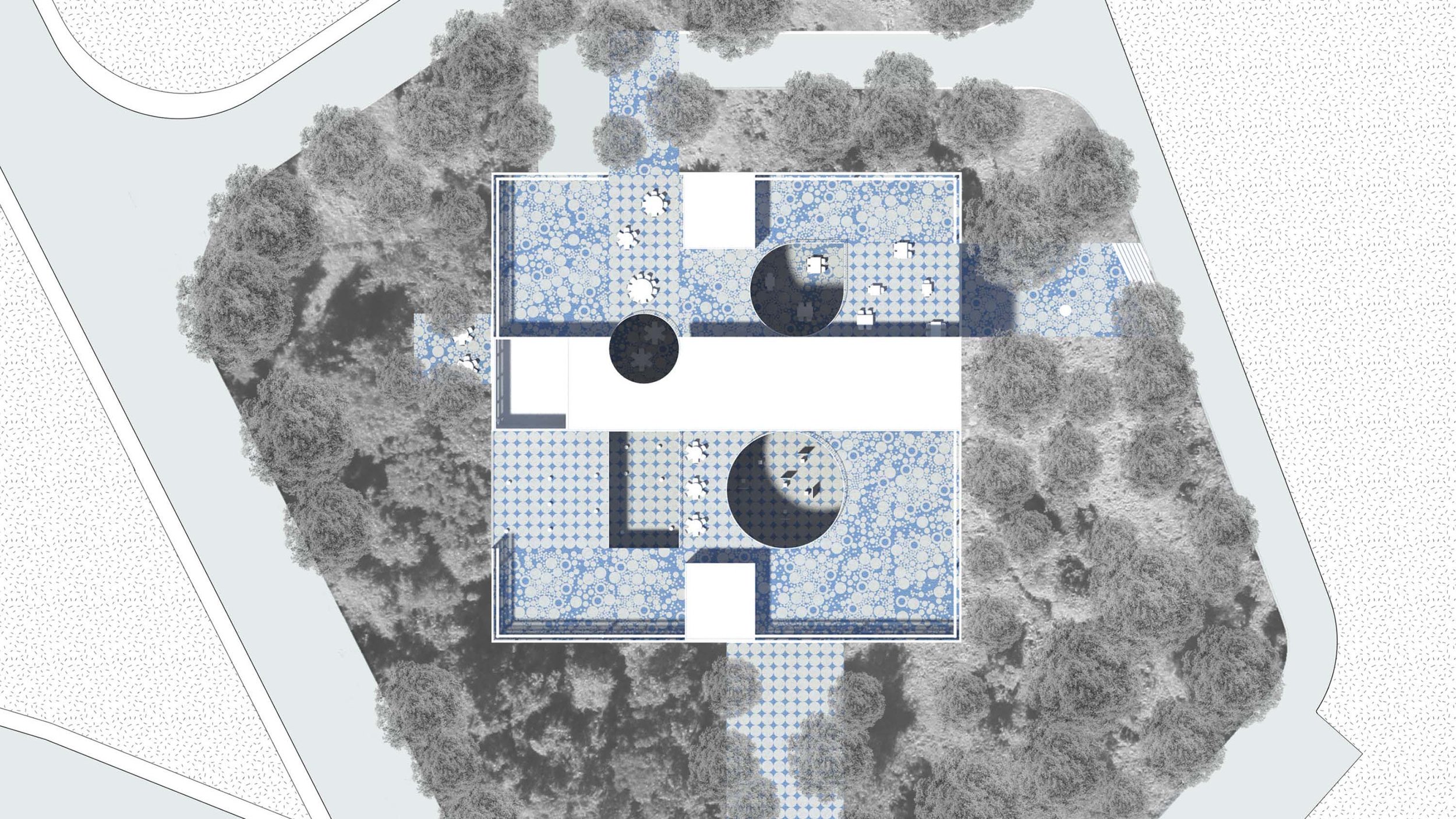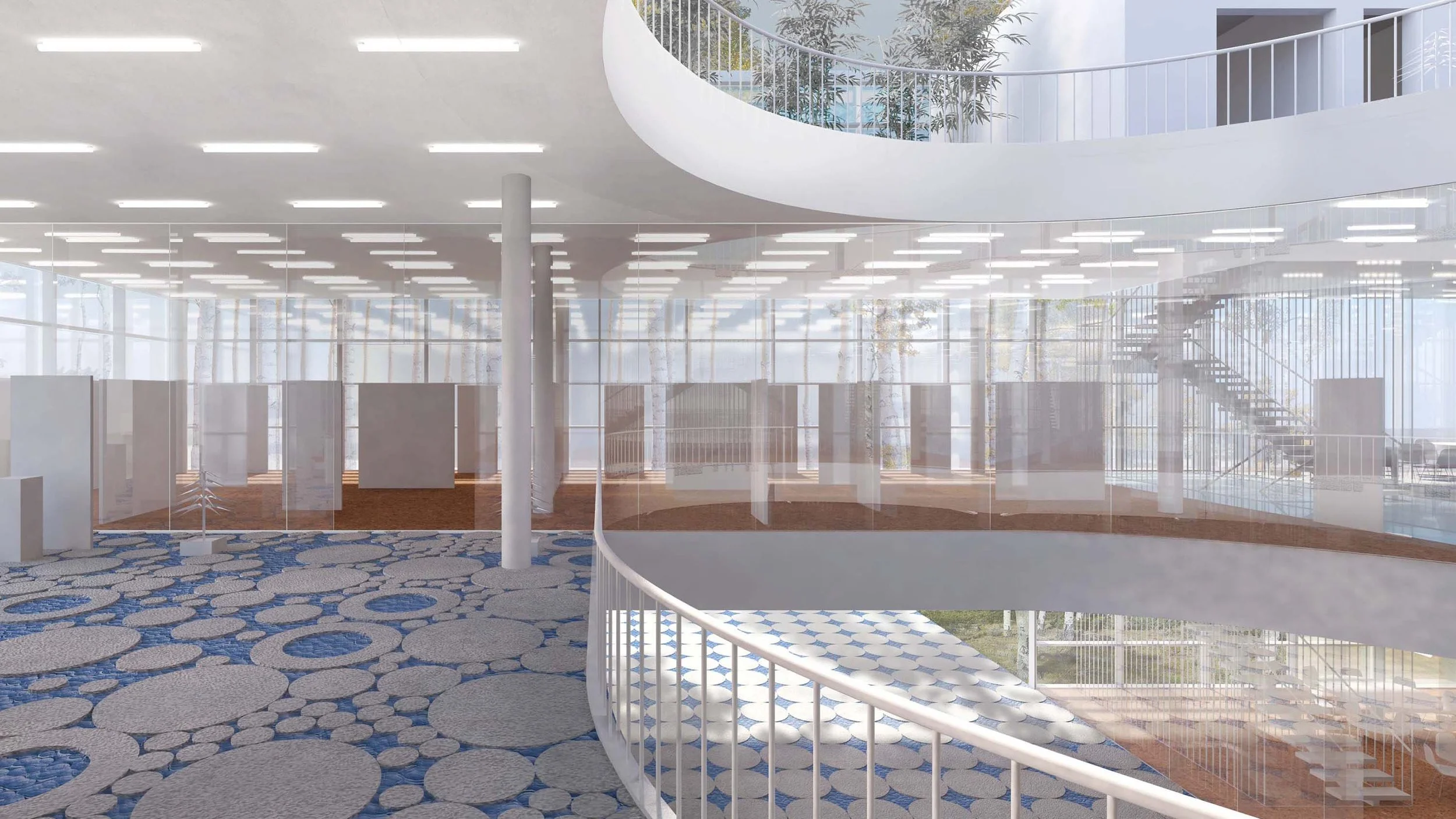
Kaihui Exchange
Kaihui, Hunan, China
Before program: A collection of rooms: small, large, wide, narrow, long, square... rooms whose potentials lie in suggestive possibility rather than functional certainty.
The Kaihui Exchange will house resources for environmental, agricultural, tourism, and business interests in Kaihui Township and the nearby metropolis of Changsha.
Kaihui is a small agrarian town outside Changsha, with a population of 19,500. Changsha, designated an “economically advanced” city by the Chinese government, has a population of seven million. The aim of this project is to exploit urban/rural ties of benefit to the local agricultural economy and to preserve Kaihui’s remarkably beautiful and productive landscape (the area is covered with thriving tea and flower plantations).
The client approached us with an unusual ambition: her aim was to build a structure housing uses that were, as yet, unknown to her. Our response was to develop a “pre-programmatic” approach to the design of spaces — a means of catalyzing possible uses without predetermining what, exactly, might happen in these spaces. We began with the most elemental of plan types: a perfect square, a self-conscious use of modernism’s “universal space.” We then added a set of notched terraces and courtyards that collectively modulate the floor plates, creating an array of rooms of varying sizes and proportions.







