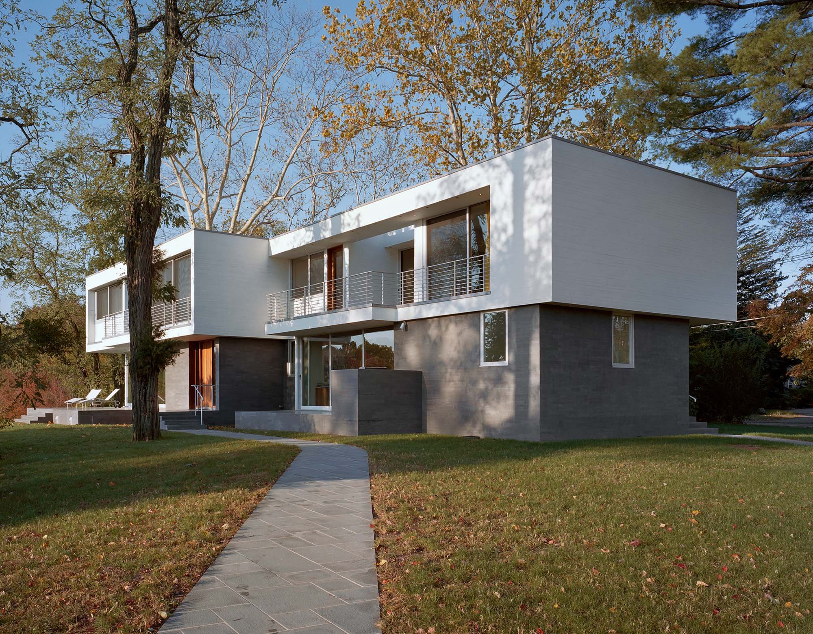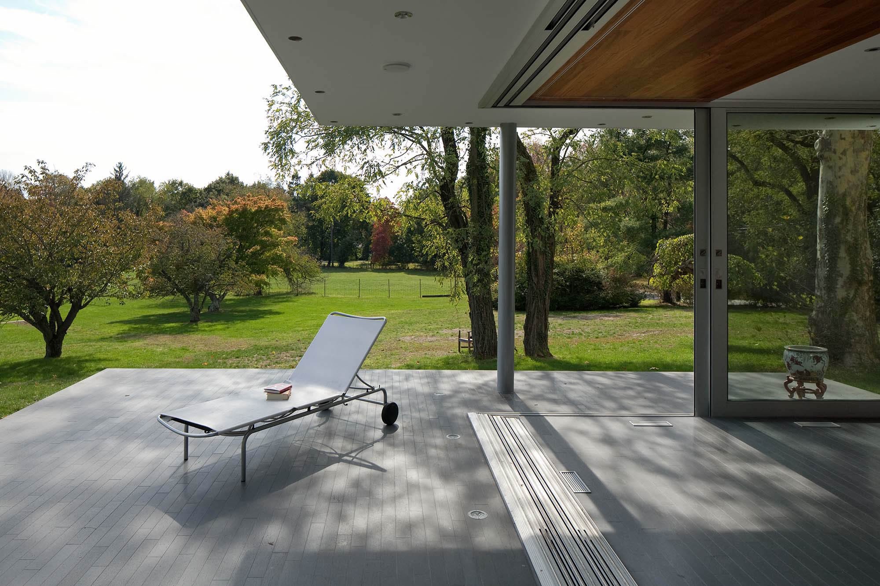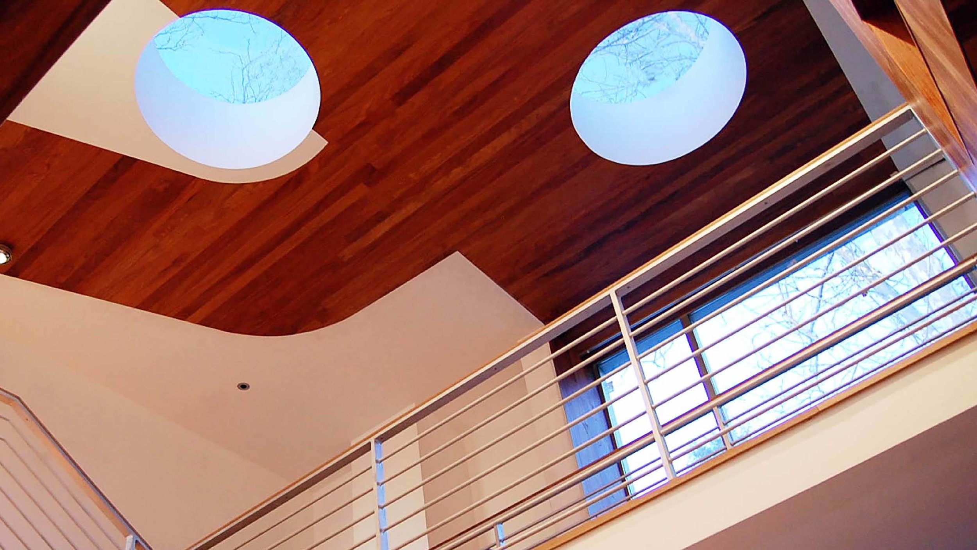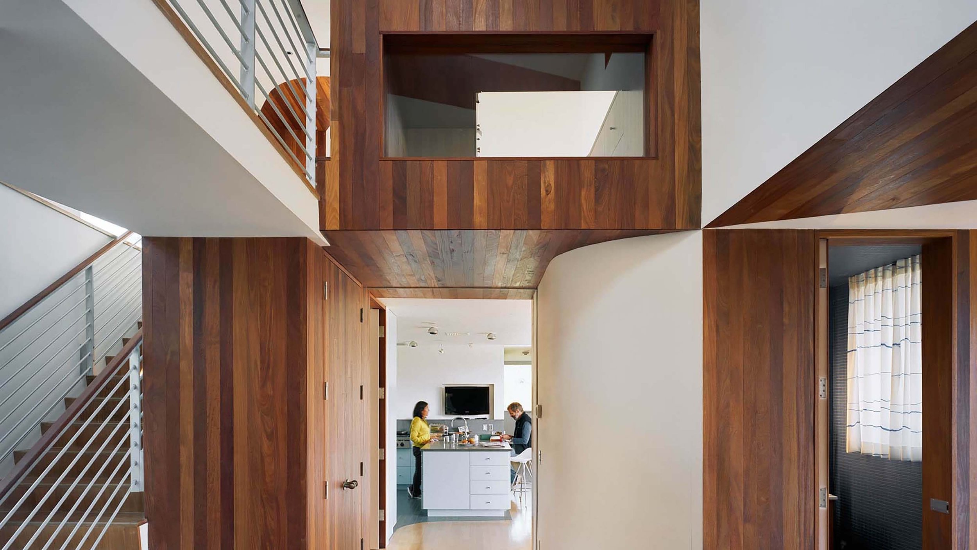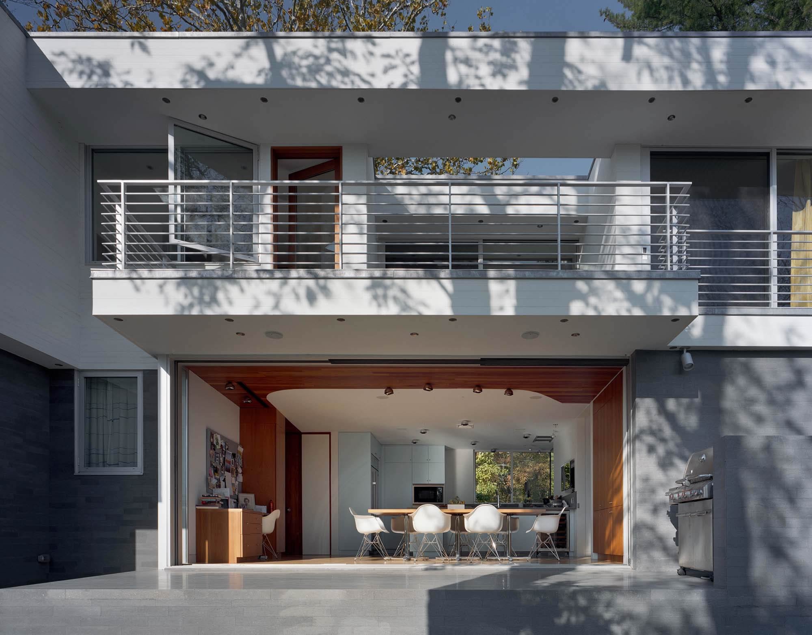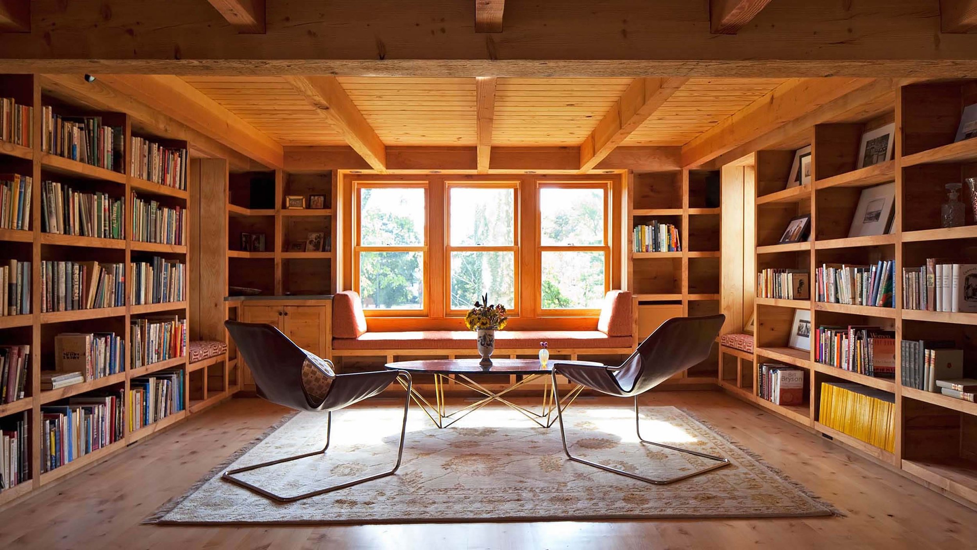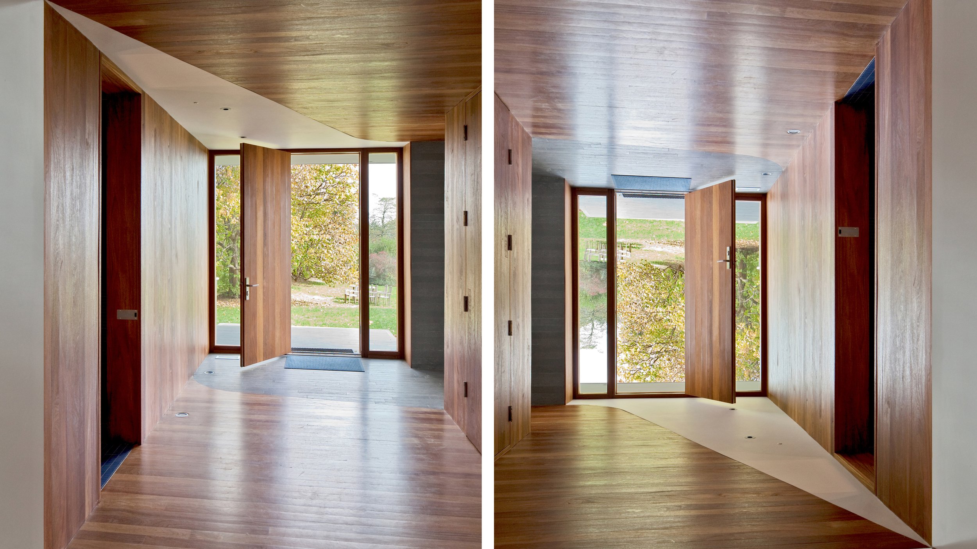
Golden House
Princeton, New Jersey
The Golden House was designed around a teak-lined entry hall, a room whose walls, floors, and ceilings unwind across the house and among dynamic lives: lives of people; lives of old and new architectures; lives of light and dark; lives of air; formal and informal lives; public and private lives; indoor/outdoor lives; lives of art; lives of laundry; lives of what you see and what you don’t…lives still to be lived.
The existing house was constructed in four stages: the original farm house was built in the eighteenth-century, followed by two additions in the mid and late nineteenth-century, and a final addition during the 1940s.
Located close to a road, the house looks onto a large park on its other sides. From the carport, the house is approached laterally, with a formal entrance on the park side and an informal entrance on the street side. Glass doors open the south face of the house toward the park.
The master bedroom transforms into a sleeping porch. A family dining area is an indoor/outdoor picnic space, tying the kitchen and the dining room to the southern landscape. Next to the alder-lined salon — an intimate, inward-facing space — the sun room’s glass walls open to convert the room into an outdoor belvedere.
The exterior cladding pairs wood siding and basalt. The wood on the old and new portions of the house is dimensionally identical, though detailed as lapped on the existing areas of the house and smooth on the new areas. The first floor of the new wing of the house is clad in basalt, as are the terraces and floor surfaces, creating an occupied plinth that is equal parts ‘platform’ and ‘building.’
Collaborators: Builder: Allan Klein PA , Allan Klein | Sequoia Construction, Ollie Rodriguez | Photo credits: Andrew Moore, WW Architecture
