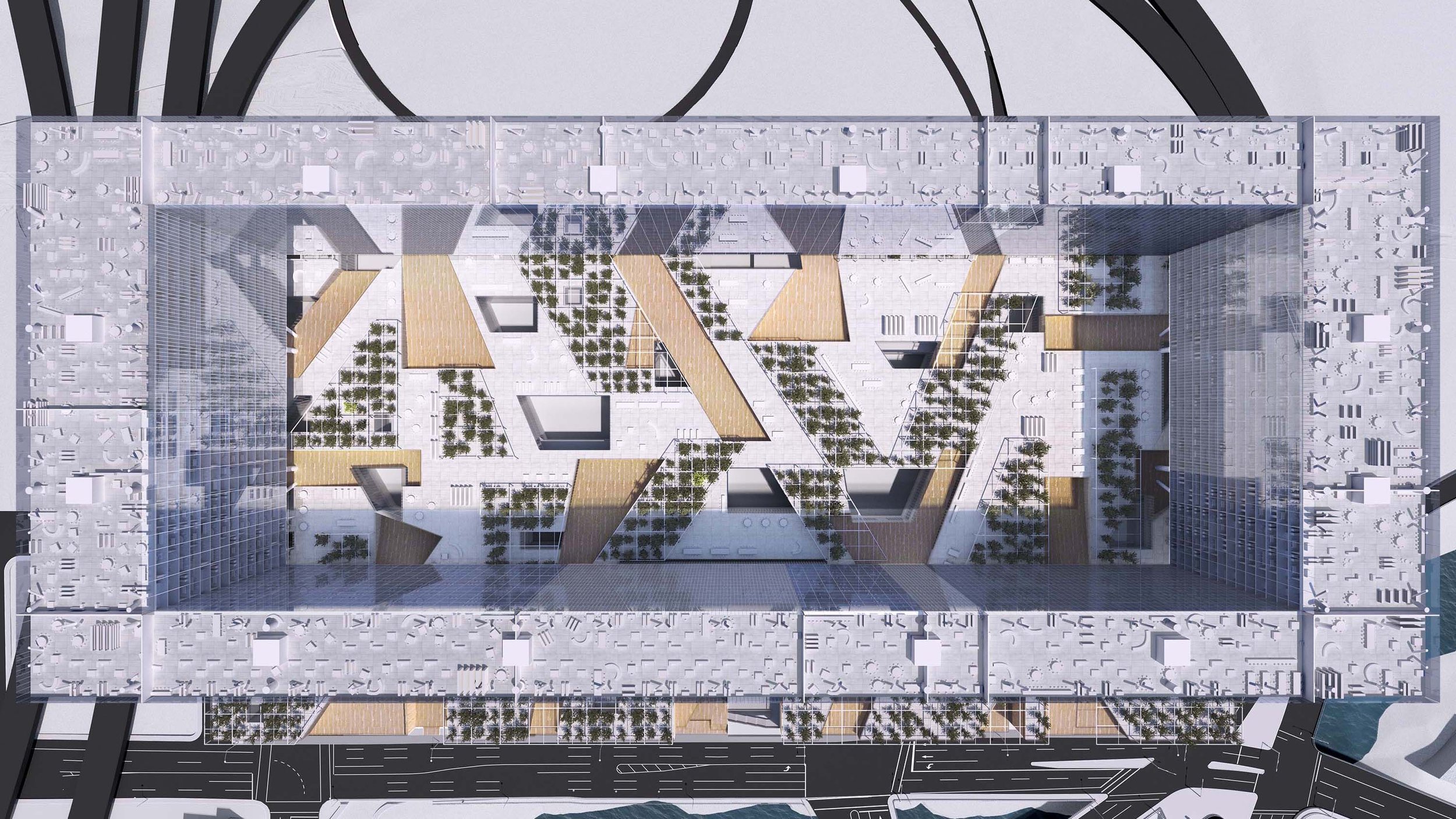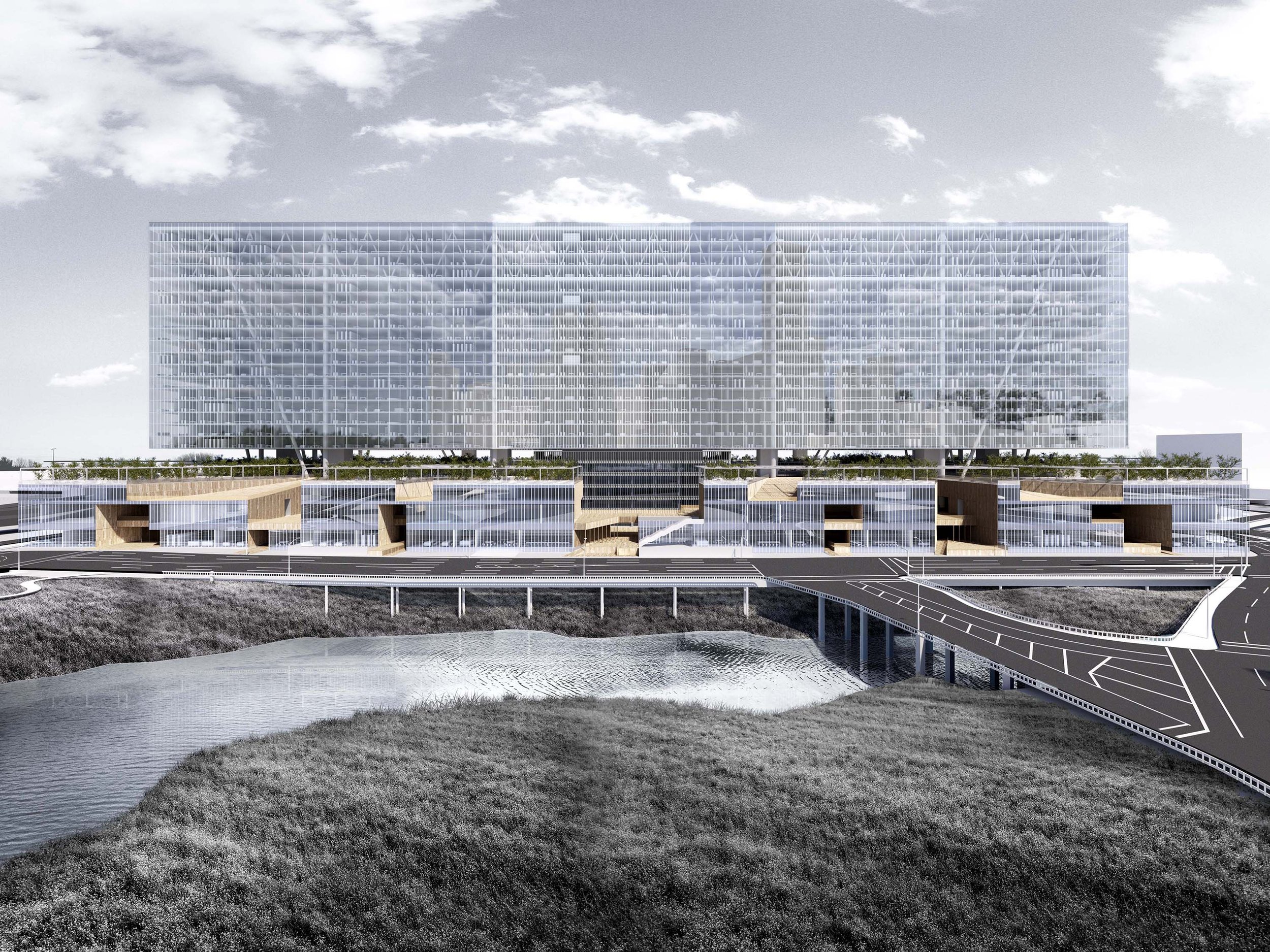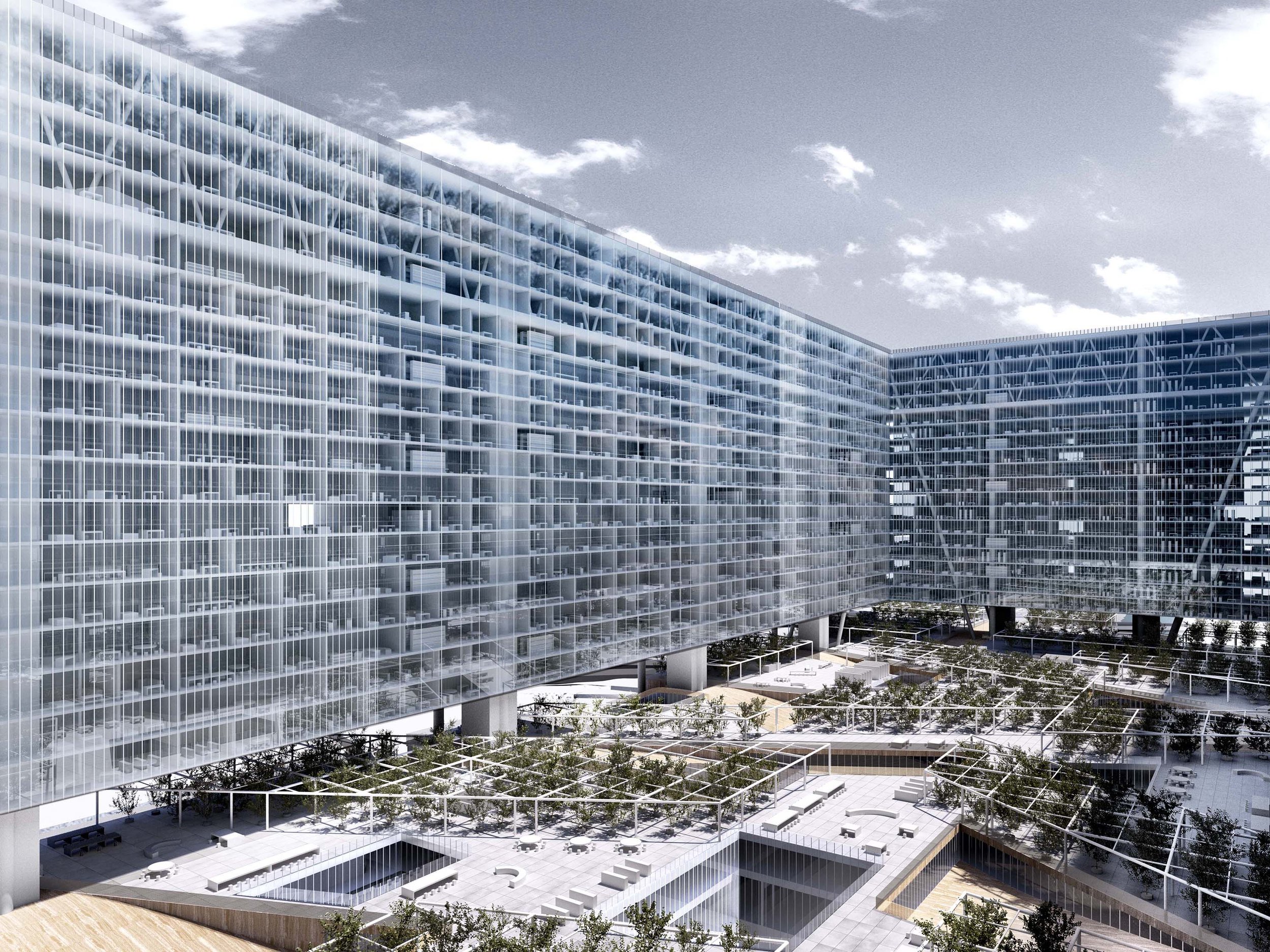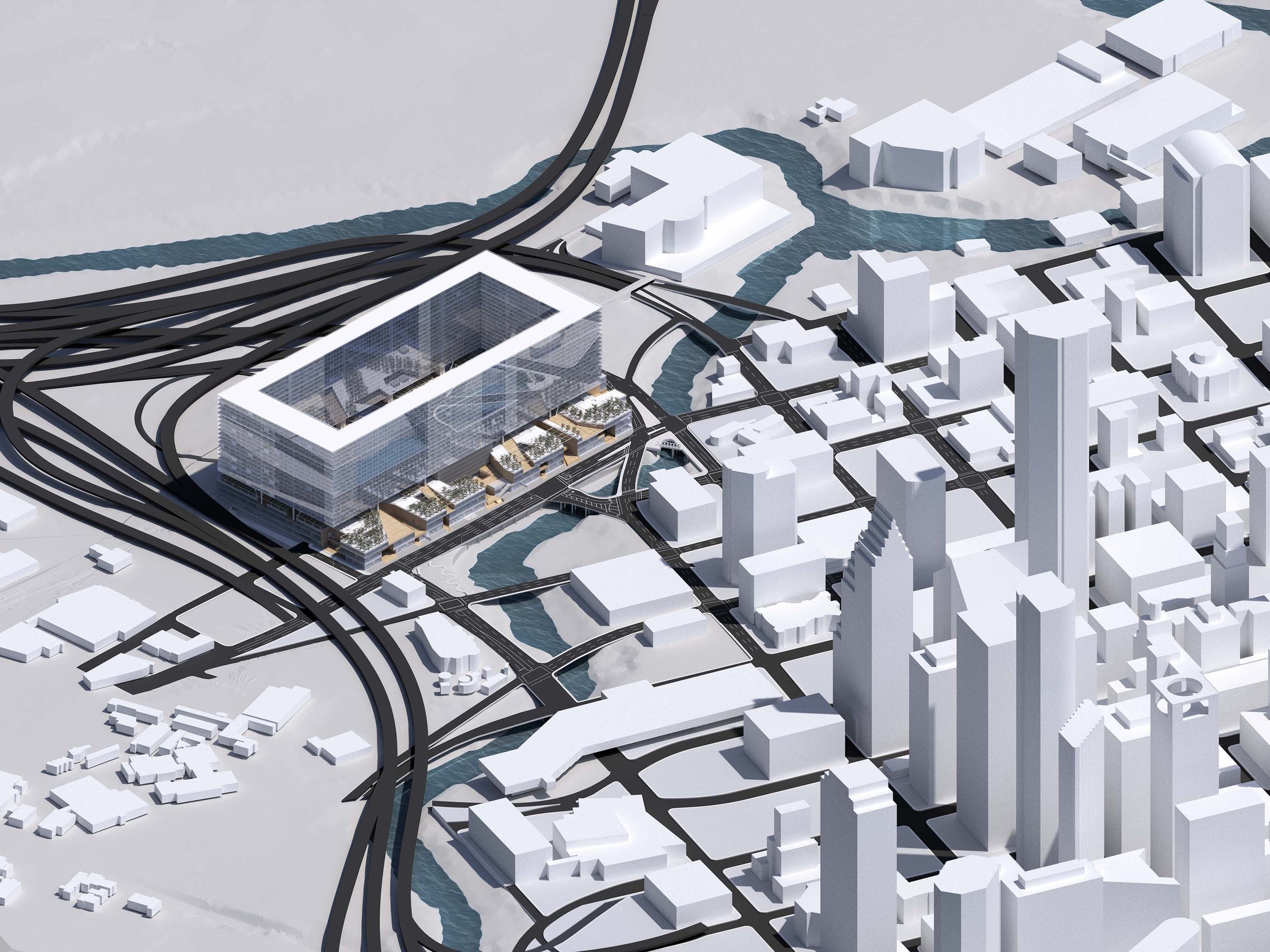
Ringmasse
Houston, Texas
Ringmasse is a ‘master plan meets architecture’ planning proposal for a 16-acre site within Houston’s Central Business District. Our aim was to develop a new model for increasing density, in this case from a current Floor Area Ratio of 0.7 to a new FAR of at least 4.25.
Commissioned by a Houston developer, the site includes 480,000 square feet of existing building space, a de-commissioned US Postal Service sorting facility that was originally designed in 1960 by Wilson, Morris, Crain, and Anderson Architects.
The new program includes residential, office, hotel, institutional, and retail uses.
The site presents an extraordinary prospect: nearly 700,000 square feet of undivided urban footprint. By comparison, a typical Manhattan block holds 237,000 square feet. The site’s dimensional mathematics fundamentally alter the FAR matrix.
Without a traditional block structure, and without the setbacks and regulatory limits imposed by the roads that separate one block from the next, architecture and the city are activated by new accords.
New models of daylighting, circulation, and structure are prompted by the simple fact of large-volume contiguous space. How we live, work, shop and spend our leisure time are drawn into new proximities, animating relationships among these parts of our lives while offering the sustenance that comes with generous access to public space, sunlight, air, and views.



