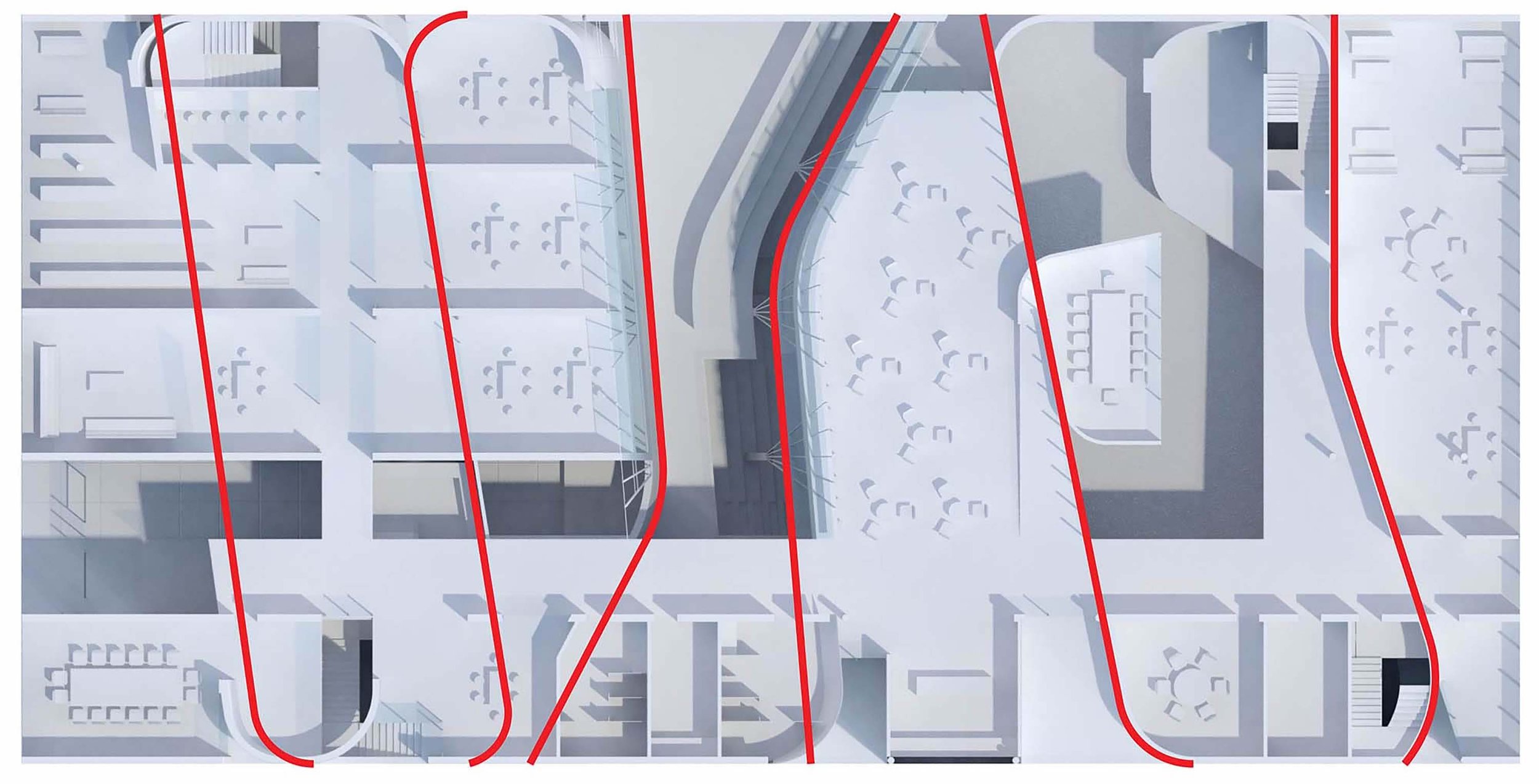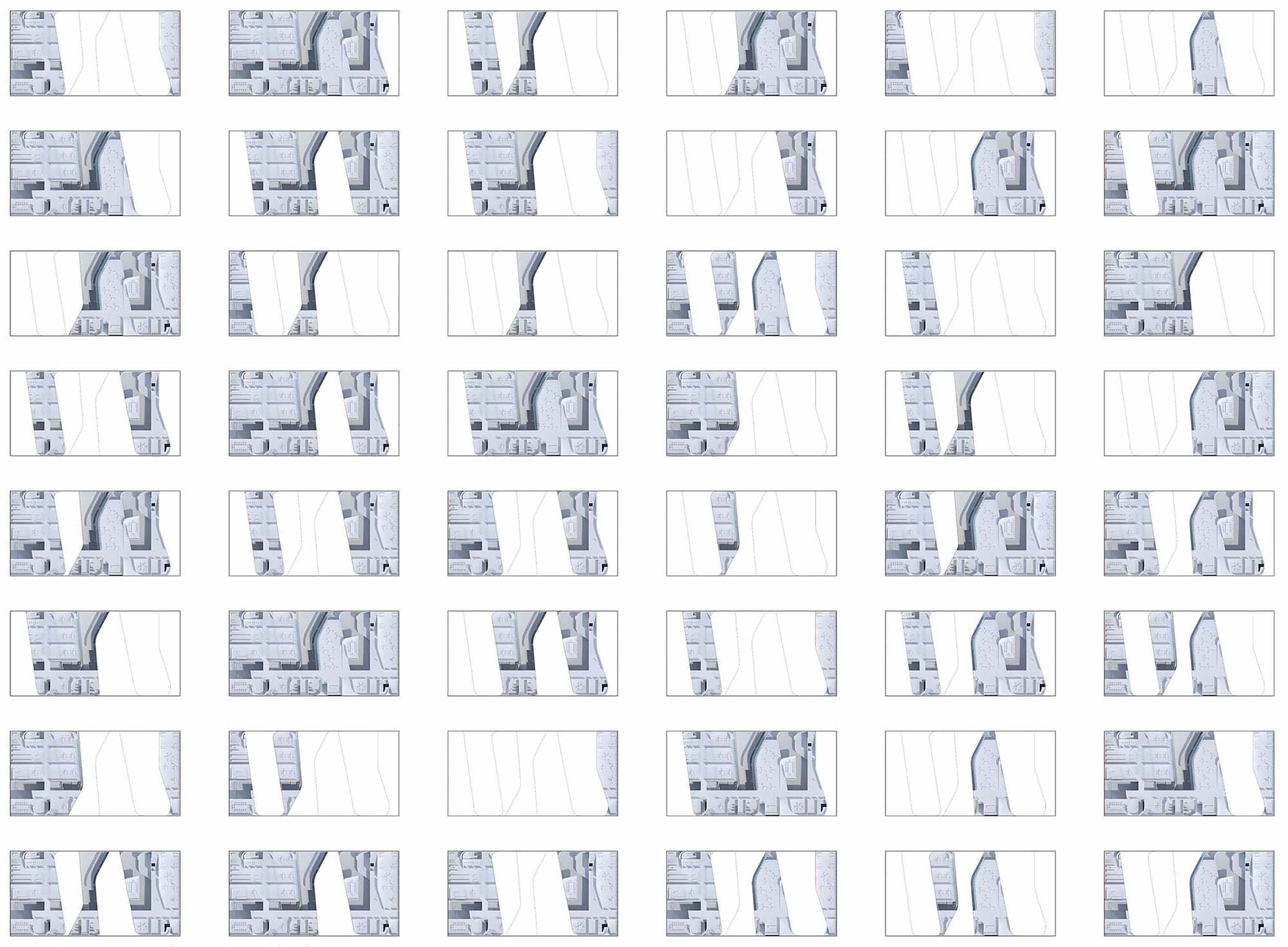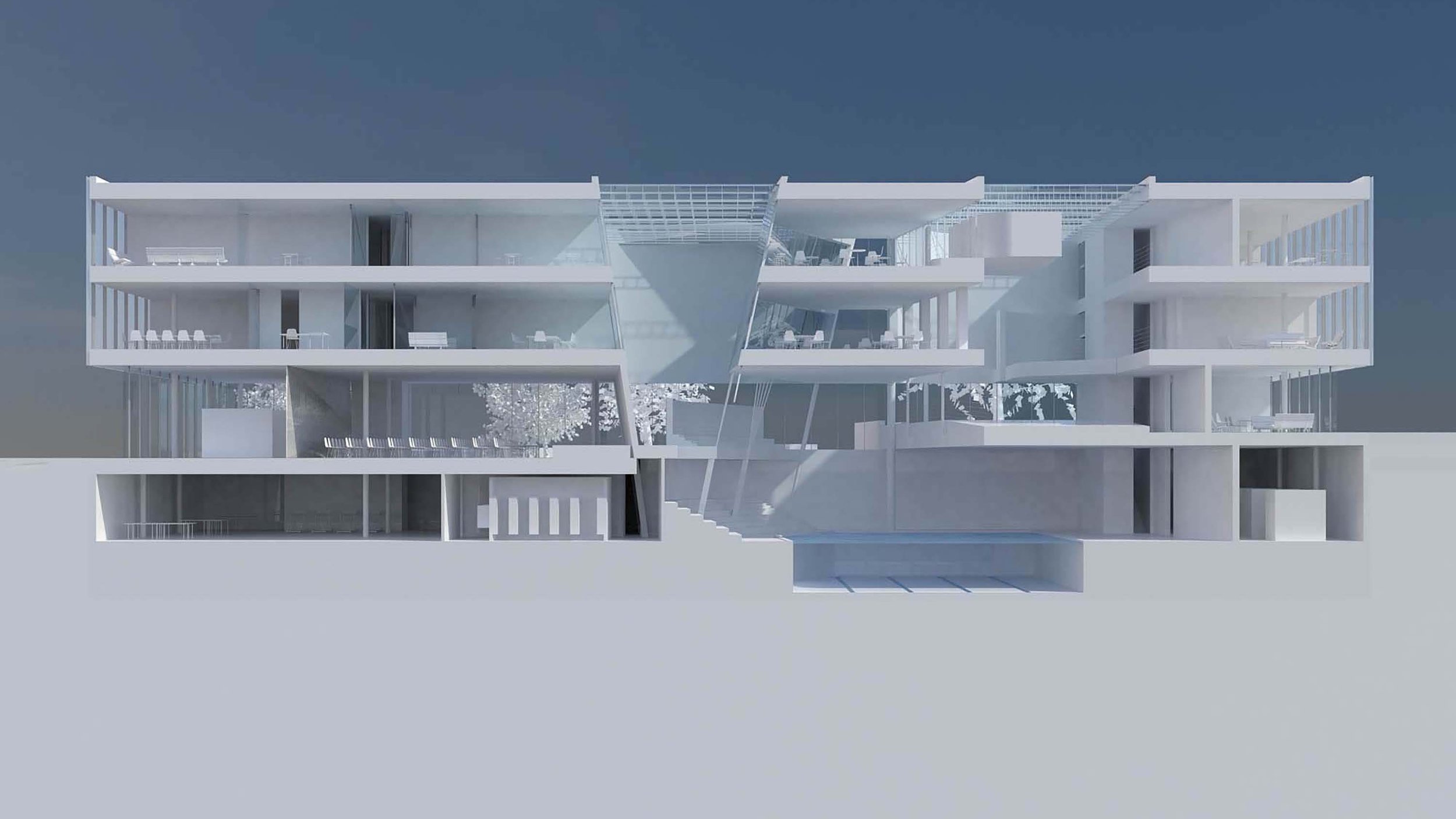
IntraCenter
Lexington, Kentucky
The IntraCenter places architecture at the intersection of educational, social, physical, and economic wellbeing. Our clients — The Community School That Never Closes Initiative — gave us a complex program and a mandate to locate all of it in a single building: classrooms, a banking center, cultural facilities, a health clinic, daycare, a fitness center, meeting rooms, recreational spaces, and a range of human services agencies.
The site is north of downtown Lexington, in an area where two-thirds of the residents are living below the poverty line.
These two contexts — the one programmatic and the other urban — compelled us to develop an architectural approach that formally and programmatically reverberates across the building’s spaces. People attending a GED night class might pause in the fitness center. Parents dropping kids off for an event in the auditorium can stop in at the health clinic. Anyone doing ‘X’ inherently encounters ‘Y’ and ‘Z.’ The building is densely packed with destination types. More importantly, it is filled with the resonances and echoes of the building’s overall programmatic alchemy.
Six spatial ‘parentheses’ — walls — serve as brackets around subsets of the building’s program. Much like the effect of parentheses in writing, these walls highlight subsets of program significance. Unlike written parentheses, however, each of these partial figures can be paired with any of the other partial figures, producing a constantly changing dynamic of room to room affiliations. Education is joined with health... daycare is tethered to a GED classroom... the health clinic’s waiting room is a cafe... endless permutations and combinations continually refresh the IntraCenter’s programmatic composition.






