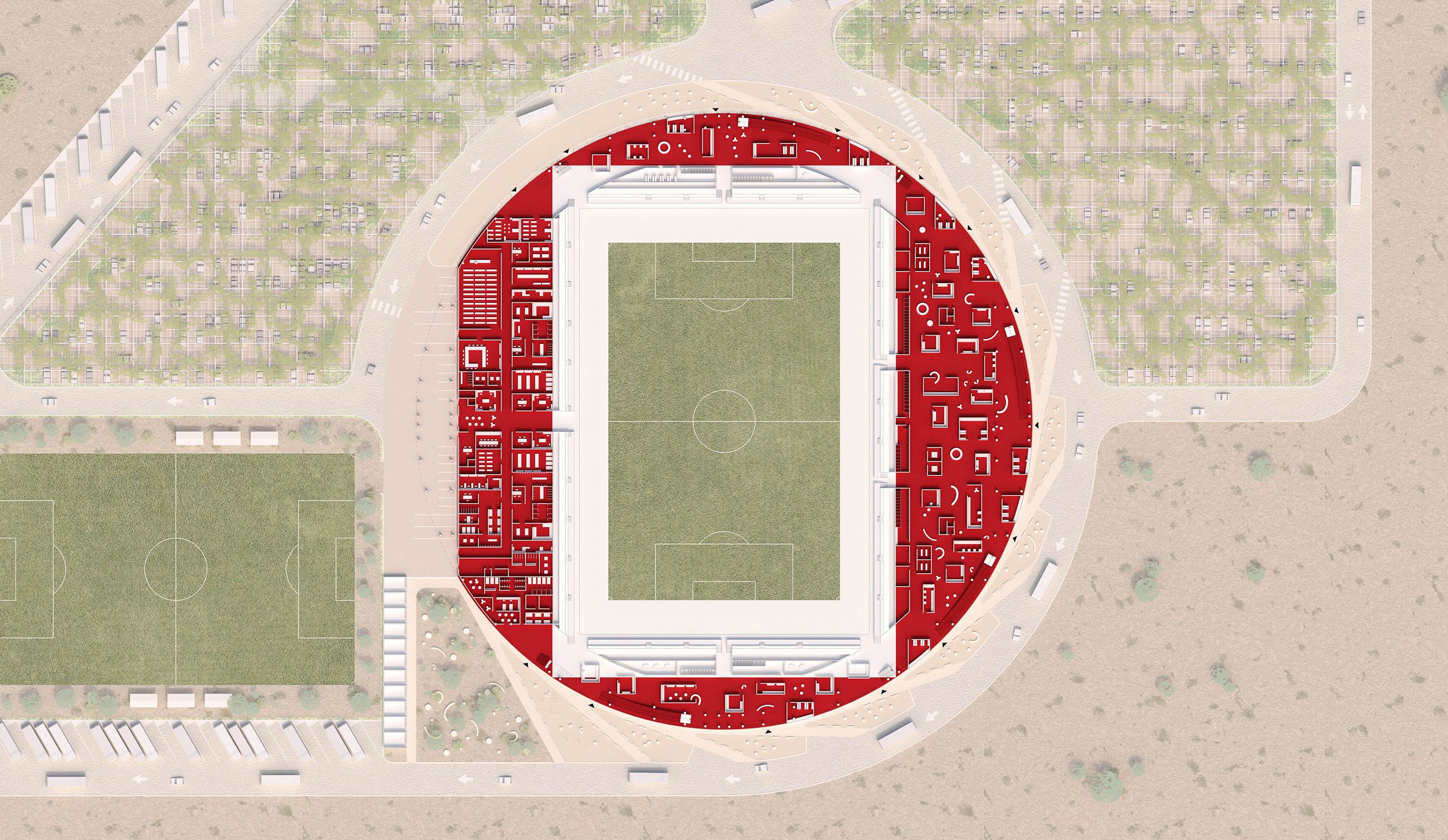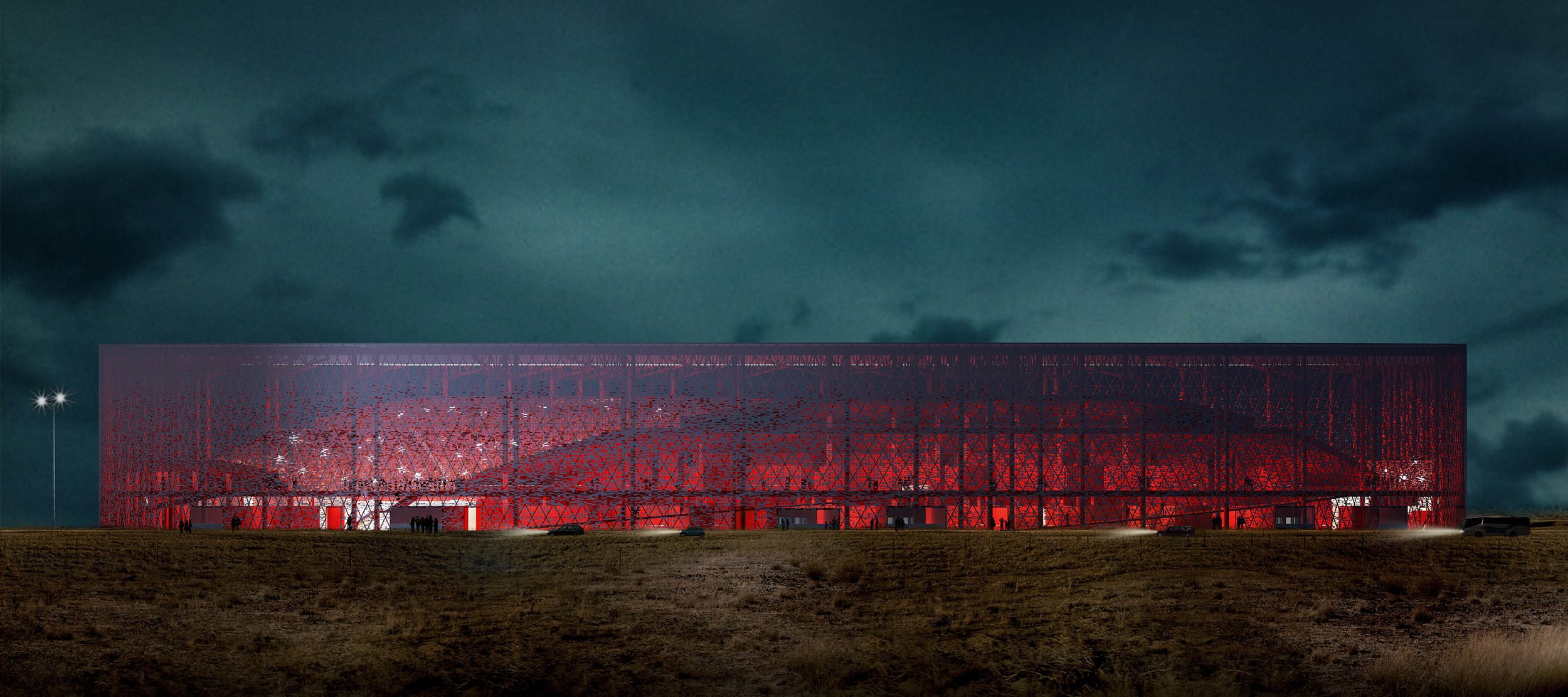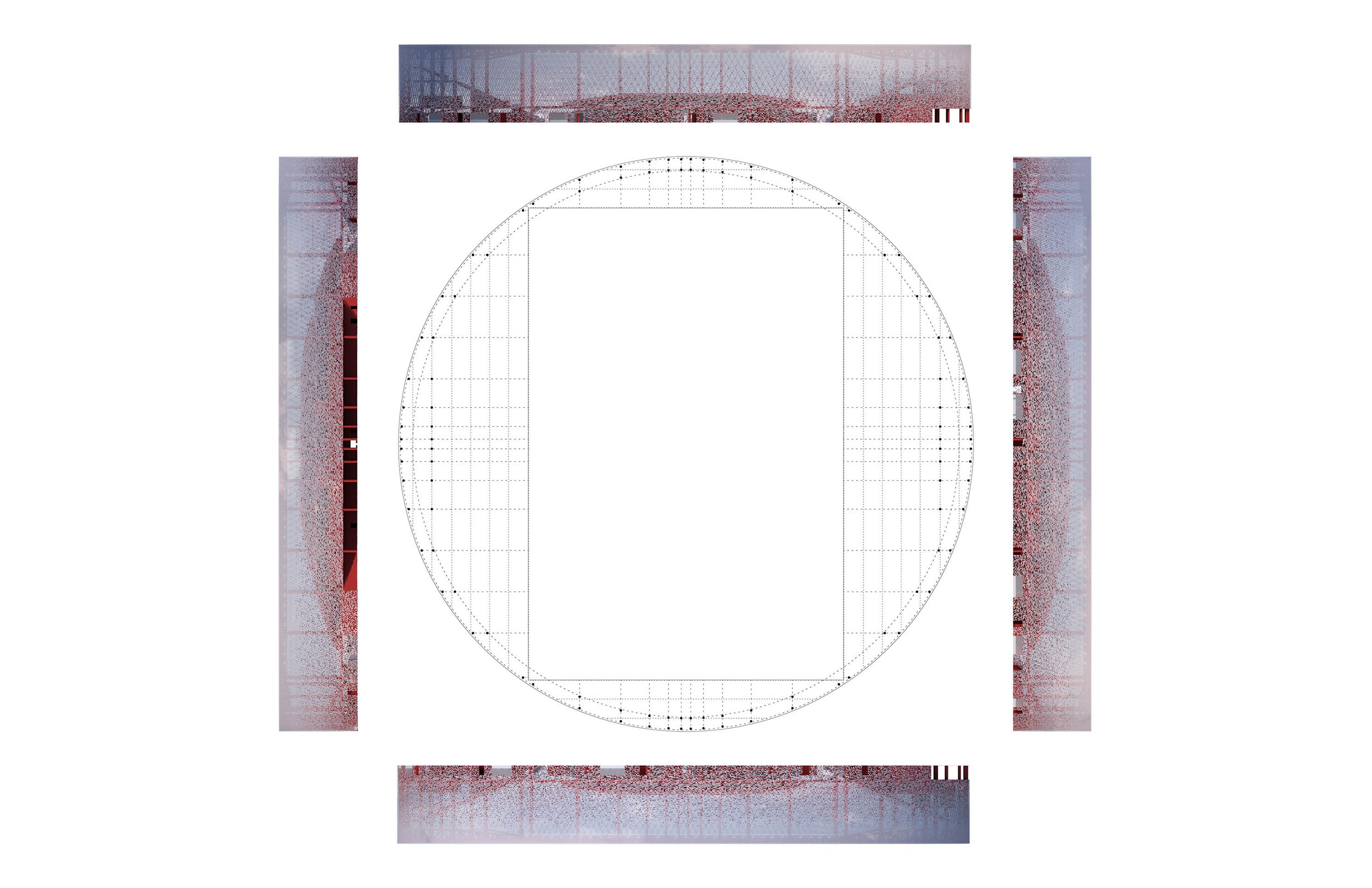
Nador Stadium
Nador, Morocco
The stadium’s facade rises as an iridescent ring, a shimmering symbol for Nador and the region. As one approaches, its silver-glazed masonry opens up, revealing the deep red workings of the stadium’s interior. Passing through the brick screen, fans find themselves in a new world, a bustling public realm filled with shops, food stalls, and amenities. From there they can make their way to their seats.
The stadium has three parts: a silver ring, a white room, and a red public realm in between the two. The silver ring announces the stadium to its surroundings. The white room frames the field of football – the stadium’s reason for being. The red zone of public life catalyzes the stadium’s activities: seating, concessions, VIP/team/media areas, circulation, and support programs.
The stadium seamlessly integrates the second phase into the first phase’s overall simplicity. 5,000 additional seats are arranged around the circumference of the first phase ring, always within the existing façade ring and at all locations maximizing the use of the existing structure. Technically, programmatically, and aesthetically, the unity of the first phase and the unity of the second phase are inescapably bound to one another.




