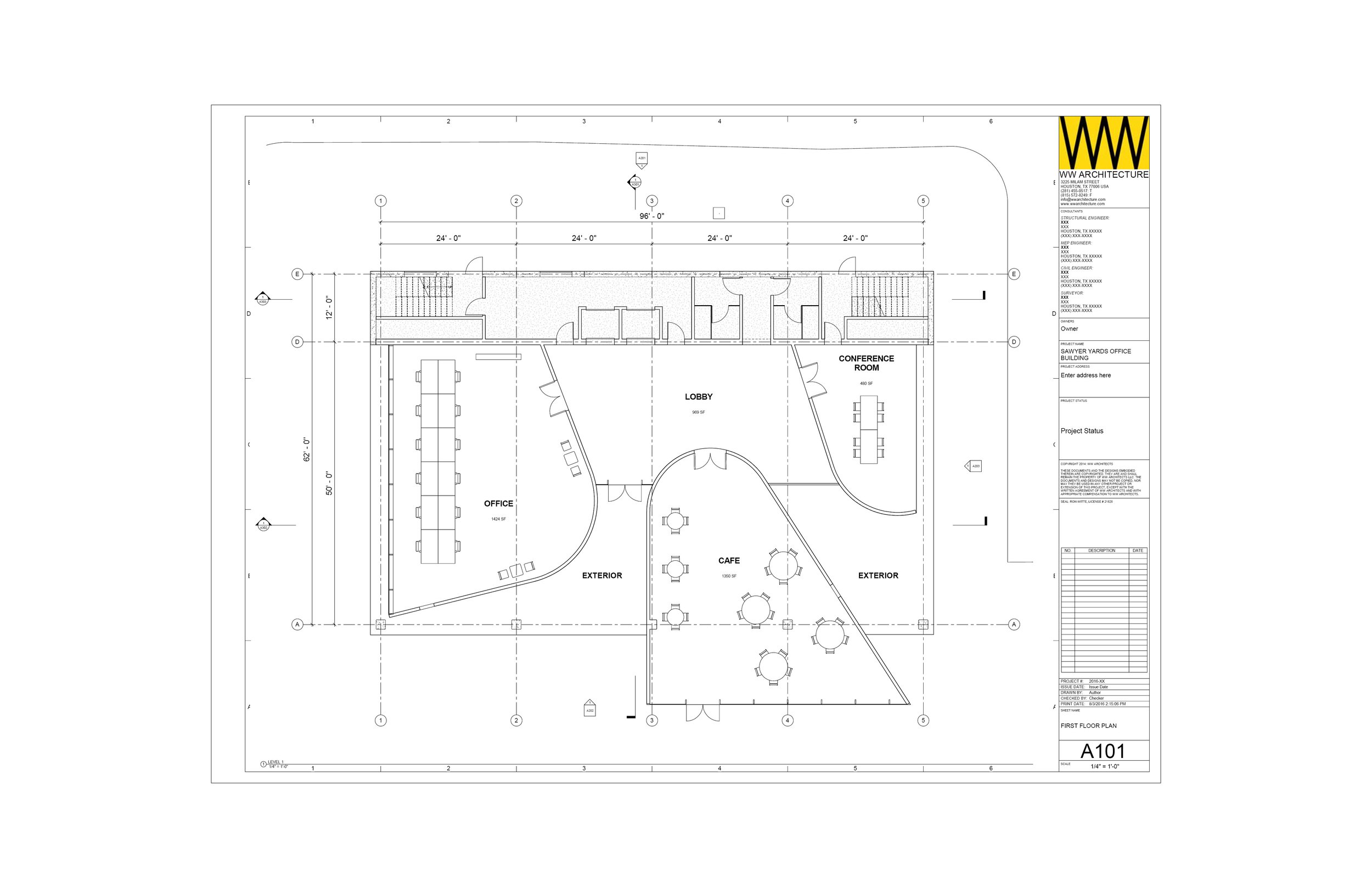
Sawyer Yards Office Building
Houston, Texas
The Sawyer Yards Office Building (SYOB) is a prototype for new office cultures. Its lineage descends from the clear-span office buildings of the 1950s and 60s, with SOM’s Inland Steel Building providing the clearest touchstone. Here, however, the sophistications of mid-century corporate identity migrate to the rough-and-tumble character of contemporary modes of work life. SYOB is filled with raw space, tethered to the inner city, with its feet planted in urban regeneration.
Clear-spans are optimized while material, structural, and environmental systems economies are achieved at every turn. Double-tee concrete decks are supported on one end by a concrete structural frame and on the other end by an elongated core that is also a bearing wall.
A base-line model, SYOB is readily expandable. Height limits imposed by wood frame construction are eliminated through the use of pre-cast concrete components. The linear core and floor plates have been designed as repetitive bays, expandable to fit the possibilities of any number of site configurations.





