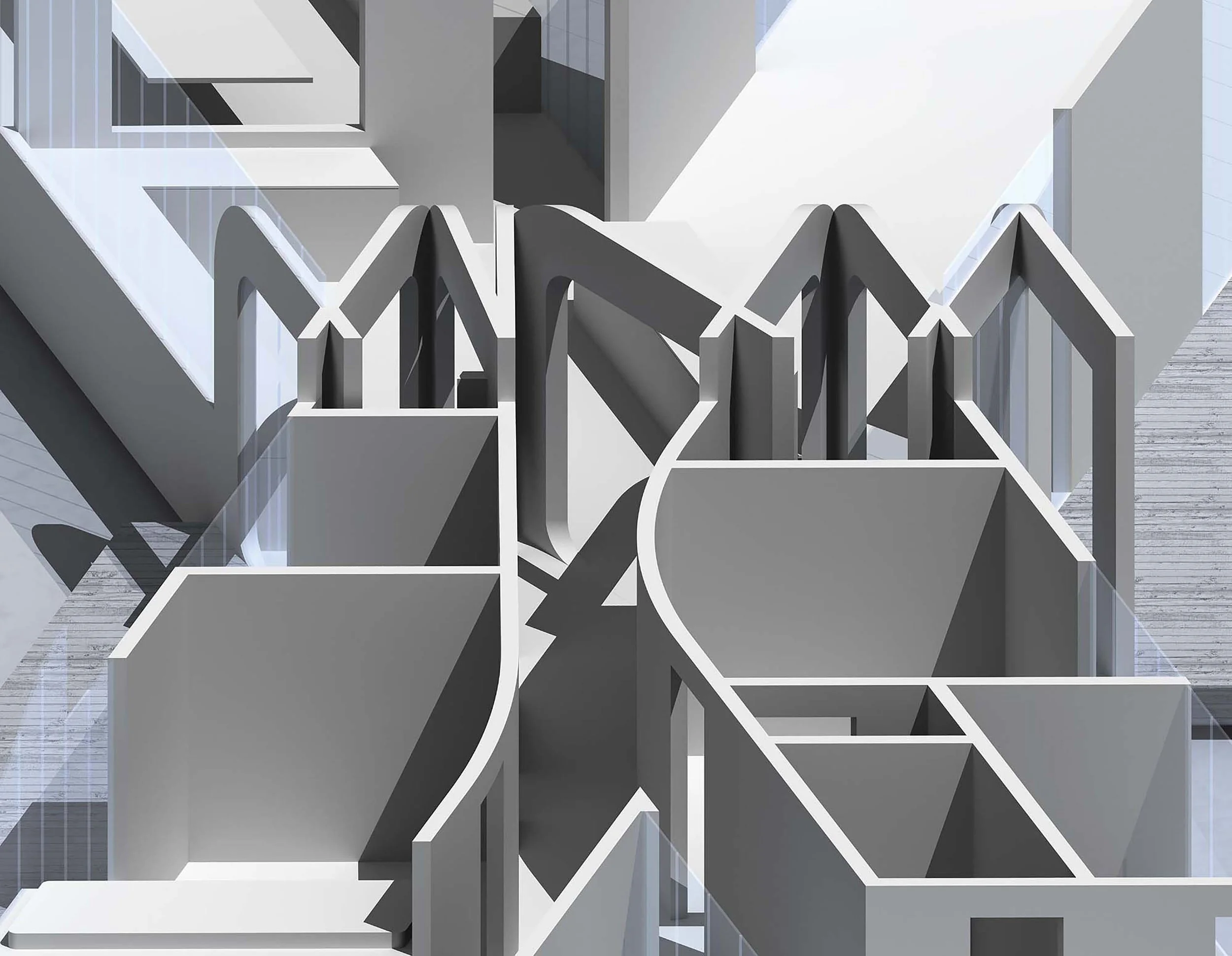
X House
Northfield, Massachusetts
The X House was designed for a 100-acre mountainous site in the Berkshires, in western Massachusetts. The site, along with the role of the house as a weekend get-away, prompted us to conceptualize the house as an adaptation of a classical villa. We began by analyzing Andrea Palladio’s Villa Rotonda (1570); Palladio’s cruciform plan organizes and stabilizes all of the interior rooms around a circular central room.
Our design uses a similar pair of organizational axes but pivots them around their crossing. This single transformation of Palladio’s axial organization is at once an homage to his remarkable villa and, at the same time, completely changes the resulting plan.
Four equal wings of space in the original plan are here re-balanced as two pairings of space, each with a calculated bias toward the private and public spaces of the new house. Palladio’s stable central room is here turned into a dynamic point of ex-change between inside and outside, private and public, and front and back. The crossing in this new X-based plan is, in fact, repulsive.
The broad/open arms of the front and back sides embrace a meadow in front of the house and a stand of trees in the back. The narrow/pinched arms of the house tug a small exterior space, a micro-garden, into the X’s grip.



